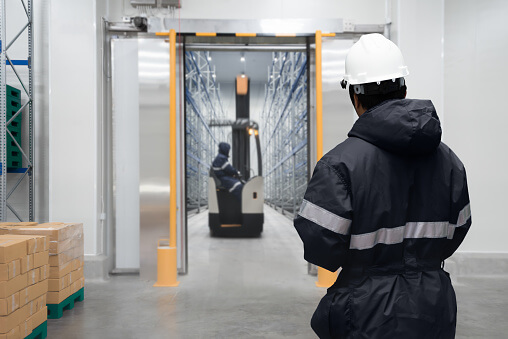Cold storage facilities are an essential part of everyday life for most people, without even realising. From pharmaceuticals to food products and beyond, cold storage is often overlooked, but most of us will use something everyday that has been stored in a cold storage unit.
To maintain the essential low temperatures, often below freezing, there’s significant costs associated, alongside high carbon footprints for businesses. In attempts to minimise these, new and innovative methods and materials are constantly being developed to improve the efficiency of the building envelope. Essentially, if the low temperatures within these facilities can be isolated more effectively and accurately, less energy will be required to maintain the interior temperature as fluctuations won’t occur as easily.
It’s more important than ever that architects and specifiers are aware of the materials available on the market to assist with continuous insulation, so that buildings can be the most efficient they can be without having to go through costly renovations in the future.
Using developments in modern technology, thermal modelling has made it clear where the common locations for heat loss are within cold storage buildings. Culprits include any applications that penetrate the envelope, including HVAC fixtures, cladding, venting equipment and more, foundation columns, parapet roofs, balconies – the list is endless, and common in cold storage projects.


Thermal bridges have the potential to appear at each of these applications, causing issues where energy is transferred along conductive materials. Within cold storage, this means warmer temperatures will travel back into the building, creating opportunity for condensation – a detrimental and damaging occurrence for a majority of the produce stored within cold storage.
– which can cause tremendous damage, as well as higher energy costs trying to keep the temperatures down.
To effectively combat these bridges, thermal breaks can be specified at key locations where bridges appear. Depending on the application or weight bearing capabilities, the material will differ, and there’s a full range Armatherm offers to ensure a building is as efficient as possible.
For example, in a project completed by Armatherm for Aldi’s distribution centre in Cardiff , the team was tasked with specifying structural thermal break solutions to ensure the temperature of the cold store room wasn’t compromised.
A solution was required that ensured the building columns did not bridge the slab insulation but still supported the load. To improve the longevity of the building, Aldi had dismissed the use of hardwoods such as Iroko timber – which has historically been used as thermal breaks within column isolation projects as they’re capable of high-load requirements, however they absorb moisture over time. With a risk of the wood rotting and the thermal insulation reduced by the timber absorbing water and becoming damp, timber is not a reliable solution for thermal bridging.
The alternative provided by Armatherm doesn’t harbour these drawbacks. The closed-cell polymer properties of the material will not wick moisture, allowing insulation performance to be maintained for the life of the building.
Previous Projects
Denver International Airport
Denver International Airport Hotel & Transit Center has earned Platinum LEED statusSustainable Living Innovation
Armatherm is proud to be part of the award-winning 303 Battery ProjectTownsend Hall – Illinois University
The project involves 316k square feet in renovation and new construction








 UK
UK USA
USA Canada
Canada Australia
Australia New Zealand
New Zealand Germany
Germany UAE
UAE Ireland
Ireland Sweden
Sweden Denmark
Denmark Norway
Norway



Recent Comments