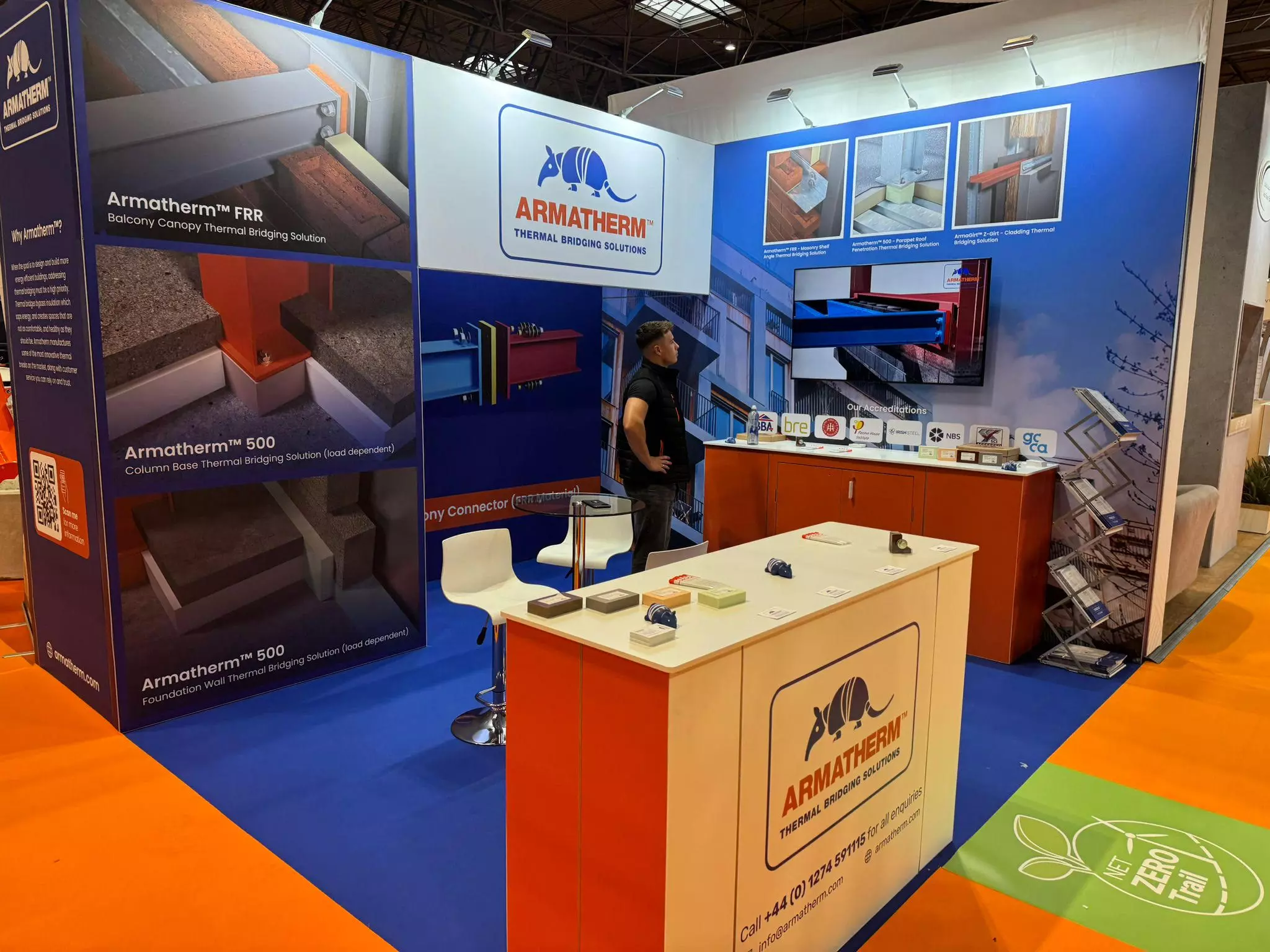
University of Illinois- Townsend Hall
University of Illinois- Townsend Hall
What Is the Scope of the Townsend Hall Renovation Project?
The project involves approximately 316,300 square feet in renovation and new construction that will increase dining capacity, improve building efficiency and sustainability, and showcase a vibrant residential experience to students, parents, and guests who visit campus.
Who Is Leading the Design and Construction?
Booth Hansen architects, Boeren-Russo Builders, have partnered with University Housing to design the multimillion-dollar renovation.
How Is Armatherm Supporting Sustainability at Townsend Hall?
Along with sustainable design, the on-site supervision by Boeren Russo Builders of the continuous insulation system, using Armatherm Z Girt thermal breaks, assures low operating cost, sustainable, and comfortable living spaces.
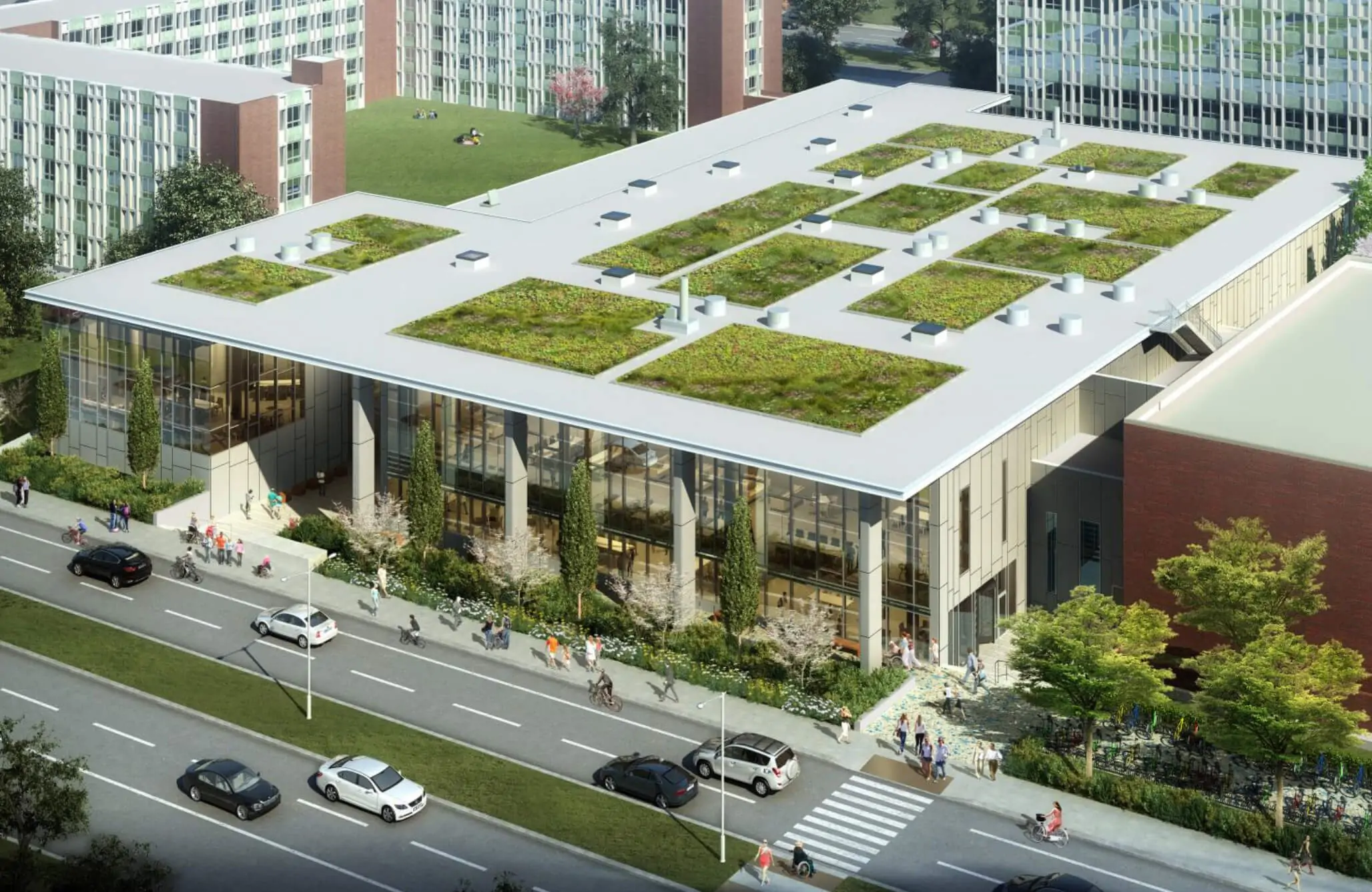
Other Articles& Projects
Thermal break articles

Why Thermal Breaks Remain Safe Without Being Non-Combustible

Thermal break articles

Why stronger isn’t always better: Choosing the right thermal break for your construction project
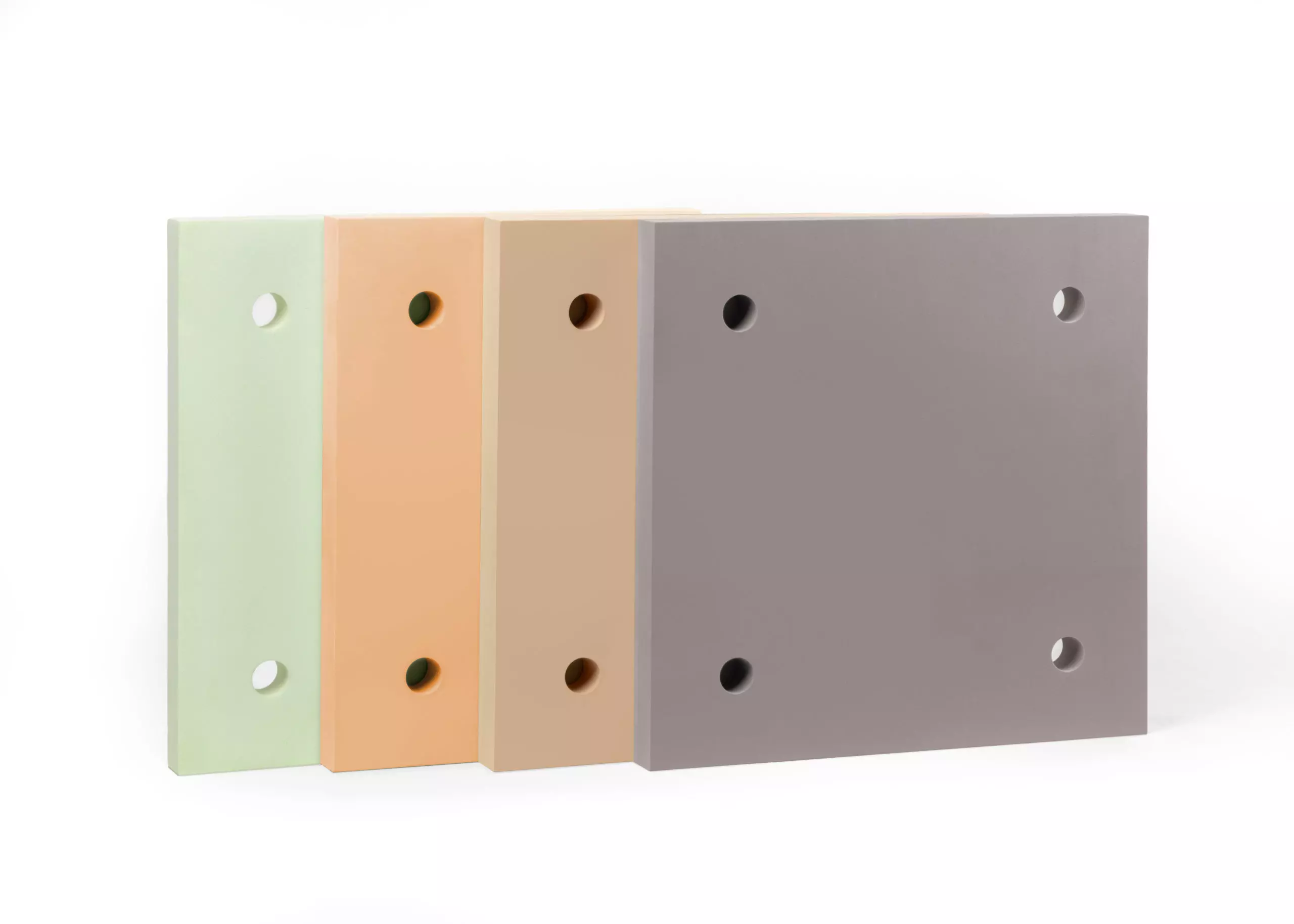
Thermal break articles

Thermal Breaking in Cladding and Modern Construction: A Key to Energy Efficiency
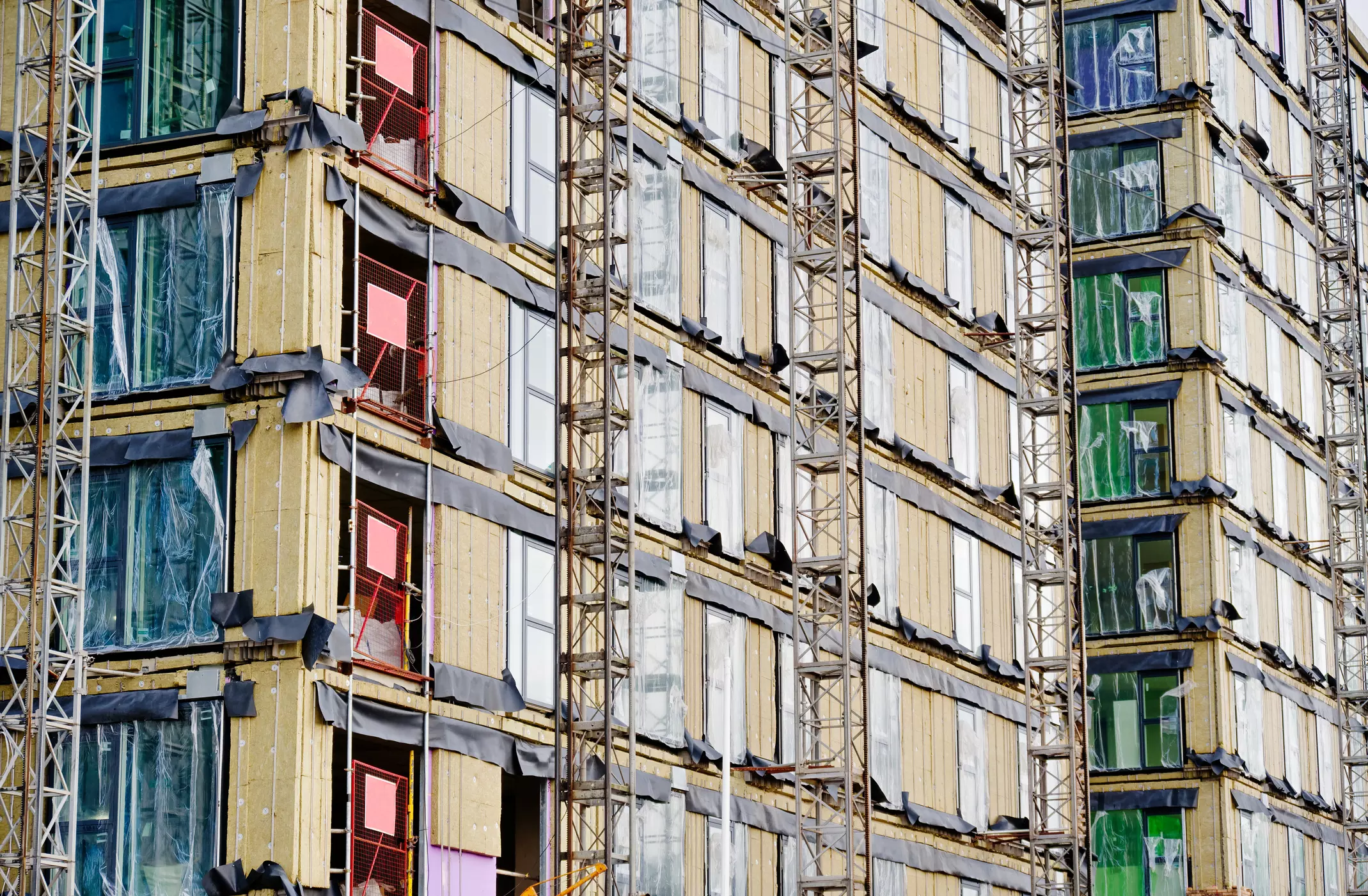
Thermal break articles

The Impact of Thermal Bridging on Indoor Air Quality
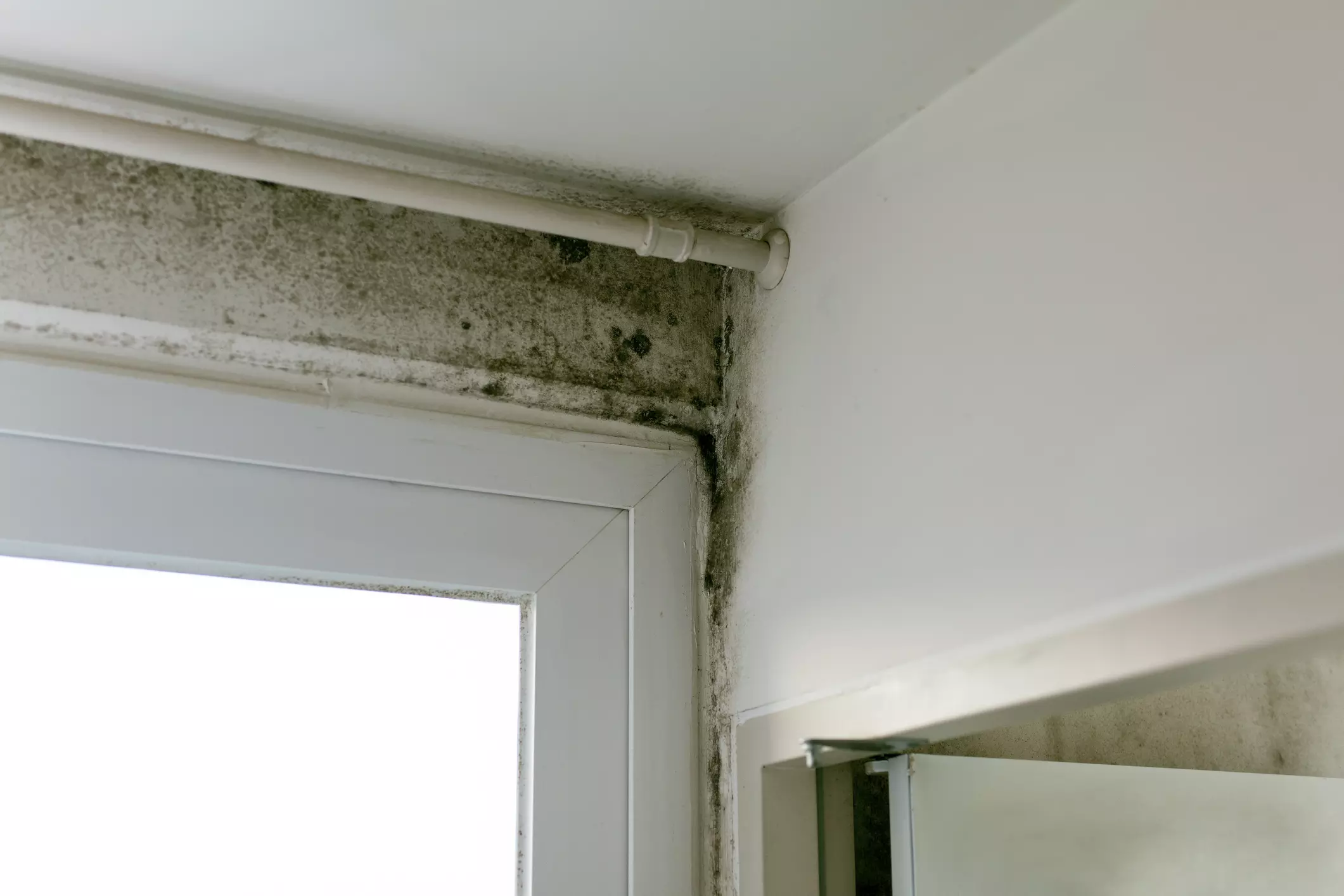
Thermal break articles

Meeting Net Zero with Innovative Construction Solutions

Thermal break articles

Why Compressive Strength Matters in Thermal Breaks
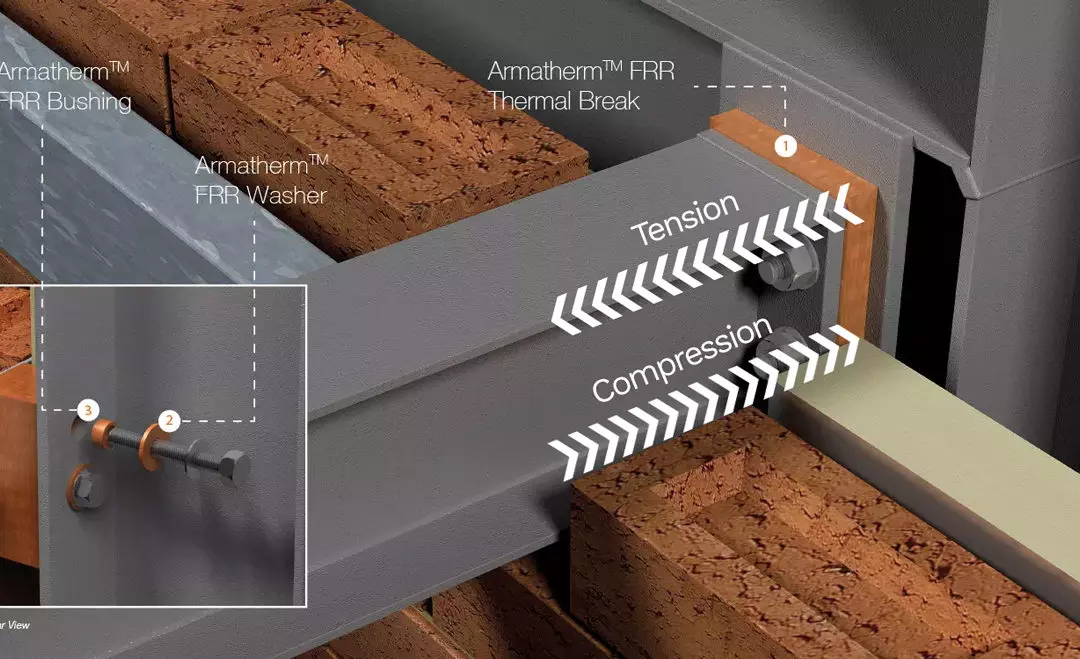
Thermal break articles

Armatherm™ partners with Hanley Wood offering thermal bridging webinar

Thermal break articles

How to make flat roof systems energy efficient

Thermal break articles

Armatherm achieves Passivhaus Column Base certificate


